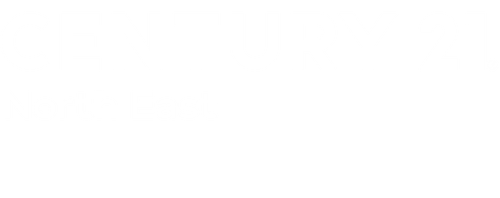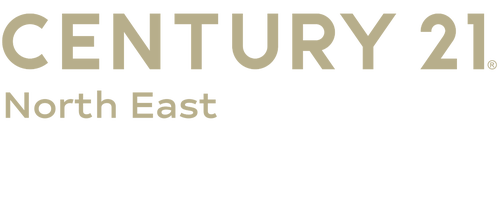


2016 Amberly Drive Middleburg, FL 32068
Description
2084852
6,534 SQFT
Single-Family Home
2021
Traditional
Pond
Clay County
Listed By
NORTHEAST FLORIDA
Last checked Jun 23 2025 at 6:32 PM GMT+0000
- Full Bathroom: 1
- Half Bathroom: 1
- Kitchen Island
- Open Floorplan
- Pantry
- Primary Bathroom - Shower No Tub
- Split Bedrooms
- Walk-In Closet(s)
- Appliance: Dishwasher
- Appliance: Disposal
- Appliance: Electric Oven
- Appliance: Gas Range
- Appliance: Microwave
- Appliance: Refrigerator
- Laundry: Electric Dryer Hookup
- Laundry: Washer Hookup
- Greyhawk
- Central
- Central Air
- Dues: $100/Annually
- Carpet
- Vinyl
- Composition Siding
- Frame
- Roof: Shingle
- Utilities: Cable Available, Electricity Connected, Natural Gas Available
- Garage
- Garage Door Opener
- 2
- 2,425 sqft
Estimated Monthly Mortgage Payment
*Based on Fixed Interest Rate withe a 30 year term, principal and interest only




Welcome to this beautifully maintained 3-bedroom, 2.5-bath featuring a spacious upstairs loft and a flexible den/flex room on the main floor—perfect for a home office, guest space, or hobby room. The home showcases luxury vinyl flooring throughout the first level and carpet on the second, combining modern style with easy maintenance.
The gourmet kitchen includes stainless steel appliances, quartz countertops, and ample cabinetry—ideal for everyday living and entertaining. The open-concept design flows effortlessly into the dining and living areas, offering plenty of natural light and comfort.
Upstairs, enjoy a spacious loft area and three generously sized bedrooms, each offering excellent closet space. The primary suite features a private bath with a walk-in shower & walk-in closet! Step outside to your perfect size backyard with tranquil pond viewsperfect for relaxing or hosting gatherings-perfect blend of comfort, style, and community!