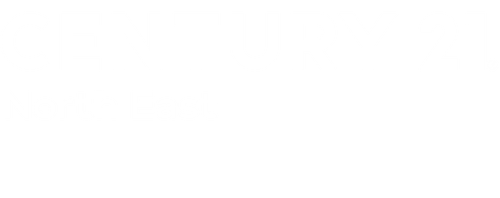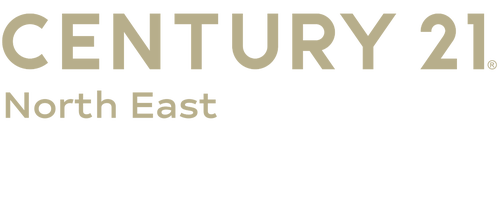


 Midwest Real Estate Data / Berkshire Hathaway Homeservices Starck Real Estate
Midwest Real Estate Data / Berkshire Hathaway Homeservices Starck Real Estate 5705 Cobblestone Trail McHenry, IL 60050
12396864
$6,819(2024)
0.25 acres
Single-Family Home
2001
Ranch
15,156
McHenry County
Boone Creek
Listed By
Midwest Real Estate Data as distributed by MLS Grid
Last checked Jun 23 2025 at 10:50 AM GMT+0000
- Full Bathrooms: 2
- Vaulted Ceiling(s)
- 1st Floor Bedroom
- 1st Floor Full Bath
- Dining Combo
- Pantry
- Workshop
- Laundry: Main Level
- Laundry: Gas Dryer Hookup
- Laundry: In Unit
- Laundry: Sink
- Water-Softener Owned
- Tv-Cable
- Tv-Dish
- Co Detectors
- Ceiling Fan(s)
- Sump Pump
- Radon Mitigation System
- Appliance: Range
- Appliance: Microwave
- Appliance: Dishwasher
- Appliance: Refrigerator
- Appliance: Washer
- Appliance: Dryer
- Appliance: Disposal
- Appliance: Stainless Steel Appliance(s)
- Appliance: Water Softener Owned
- Appliance: Humidifier
- Boone Creek
- Mature Trees
- Shed(s)
- Foundation: Concrete Perimeter
- Natural Gas
- Forced Air
- Central Air
- Unfinished
- Crawl Space
- Partial
- Dues: $95/Annually
- Roof: Asphalt
- Utilities: Water Source: Public
- Sewer: Public Sewer
- Asphalt
- Garage Door Opener
- Heated Garage
- On Site
- Garage Owned
- Attached
- Garage
- 1,271 sqft
Estimated Monthly Mortgage Payment
*Based on Fixed Interest Rate withe a 30 year term, principal and interest only




Description