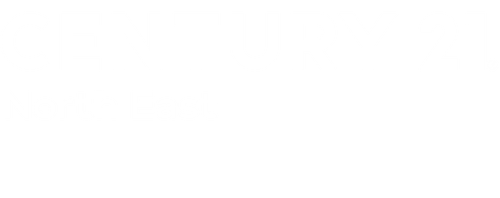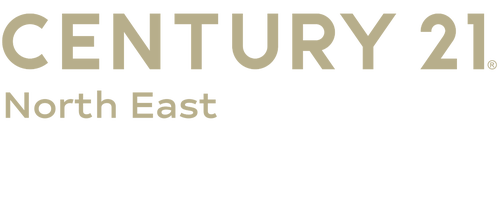Listing Courtesy of: MLS PIN / Century 21 North East / Judy Moynihan
420 Water St Haverhill, MA 01830
Active
MLS #:
73394898
Taxes
$5,706(2025)
Lot Size
7,283 SQFT
Type
Multifamily
Year Built
1900
Views
Scenic View(s)
County
Essex County
Listed By
Judy Moynihan, Century 21 North East
Source
MLS PIN
Last checked Jun 23 2025 at 1:46 AM GMT+0000
Interior Features
- Upgraded Cabinets
- Upgraded Countertops
- Bathroom With Tub & Shower
- Open Floorplan
- Remodeled
- Internet Available - Broadband
- Kitchen
- Laundry Room
- Living Rm/Dining Rm Combo
- Office/Den
- Laundry: Washer & Dryer Hookup
- Laundry: Gas Dryer Hookup
- Laundry: Electric Dryer Hookup
- Laundry: Washer Hookup
- Range
- Dishwasher
- Microwave
- Refrigerator
- Windows: Insulated Windows
Property Features
- Fireplace: 0
- Foundation: Concrete Perimeter
- Foundation: Brick/Mortar
Heating and Cooling
- Forced Air
- Natural Gas
- Individual
- Unit Control
- Central Air
Utility Information
- Utilities: For Gas Range, For Electric Range, For Gas Oven, For Electric Oven, For Gas Dryer, For Electric Dryer, Washer Hookup, Water: Public
- Sewer: Public Sewer
School Information
- Elementary School: Golden Hill
- Middle School: Nettle
- High School: Hav/Whittier Tk
Parking
- Paved Drive
- Shared Driveway
- Off Street
- Assigned
- Common
- Driveway
- Paved
- Total: 7
Estimated Monthly Mortgage Payment
*Based on Fixed Interest Rate withe a 30 year term, principal and interest only
Mortgage calculator estimates are provided by C21 North East and are intended for information use only. Your payments may be higher or lower and all loans are subject to credit approval.
Disclaimer: The property listing data and information, or the Images, set forth herein wereprovided to MLS Property Information Network, Inc. from third party sources, including sellers, lessors, landlords and public records, and were compiled by MLS Property Information Network, Inc. The property listing data and information, and the Images, are for the personal, non commercial use of consumers having a good faith interest in purchasing, leasing or renting listed properties of the type displayed to them and may not be used for any purpose other than to identify prospective properties which such consumers may have a good faith interest in purchasing, leasing or renting. MLS Property Information Network, Inc. and its subscribers disclaim any and all representations and warranties as to the accuracy of the property listing data and information, or as to the accuracy of any of the Images, set forth herein. © 2025 MLS Property Information Network, Inc.. 6/22/25 18:46






