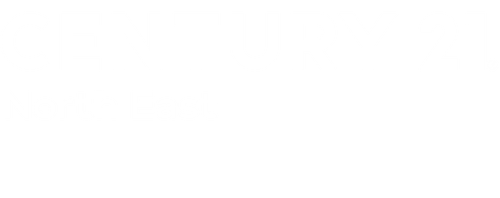


Sold
Listing Courtesy of: MLS PIN / Amicone & Associates / Nikolas Amicone
146 Marble St 202 Stoneham, MA 02180
Sold on 09/21/2021
$389,920 (USD)
MLS #:
72883384
72883384
Taxes
$3,515(2021)
$3,515(2021)
Type
Condo
Condo
Building Name
202
202
Year Built
1974
1974
Style
Townhouse
Townhouse
County
Middlesex County
Middlesex County
Listed By
Nikolas Amicone, Amicone & Associates
Bought with
Craig Celli, Century 21 Celli
Craig Celli, Century 21 Celli
Source
MLS PIN
Last checked Nov 10 2025 at 9:02 PM GMT+0000
MLS PIN
Last checked Nov 10 2025 at 9:02 PM GMT+0000
Bathroom Details
Interior Features
- Appliances: Dishwasher
- Appliances: Microwave
- Appliances: Refrigerator
- Cable Available
- Intercom
- Appliances: Range
- Appliances: Disposal
- Security System
- Appliances: Freezer
- Internet Available - Unknown
Kitchen
- Countertops - Stone/Granite/Solid
- Cabinets - Upgraded
- Dining Area
- Flooring - Vinyl
- Stainless Steel Appliances
- Window(s) - Bay/Bow/Box
Community Information
- Yes
Property Features
- Fireplace: 0
Heating and Cooling
- Forced Air
- Electric
- Central Air
Pool Information
- Inground
Homeowners Association Information
- Dues: $433
Flooring
- Wall to Wall Carpet
- Wood Laminate
Exterior Features
- Brick
Utility Information
- Utilities: Water: City/Town Water, Utility Connection: for Electric Range, Electric: 100 Amps
- Sewer: City/Town Sewer
Parking
- Off-Street
Listing Price History
Date
Event
Price
% Change
$ (+/-)
Aug 18, 2021
Original Price
$379,900
-
-
Disclaimer: The property listing data and information, or the Images, set forth herein wereprovided to MLS Property Information Network, Inc. from third party sources, including sellers, lessors, landlords and public records, and were compiled by MLS Property Information Network, Inc. The property listing data and information, and the Images, are for the personal, non commercial use of consumers having a good faith interest in purchasing, leasing or renting listed properties of the type displayed to them and may not be used for any purpose other than to identify prospective properties which such consumers may have a good faith interest in purchasing, leasing or renting. MLS Property Information Network, Inc. and its subscribers disclaim any and all representations and warranties as to the accuracy of the property listing data and information, or as to the accuracy of any of the Images, set forth herein. © 2025 MLS Property Information Network, Inc.. 11/10/25 13:02




Description