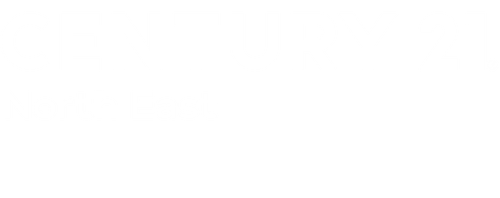


Sold
Listing Courtesy of: MLS PIN / Century 21 North East / Craig Celli
41 Walsh Avenue Stoneham, MA 02180
Sold on 11/28/2023
$790,000 (USD)
MLS #:
73169455
73169455
Taxes
$7,768(2023)
$7,768(2023)
Lot Size
0.43 acres
0.43 acres
Type
Single-Family Home
Single-Family Home
Year Built
1966
1966
Style
Split Entry
Split Entry
County
Middlesex County
Middlesex County
Listed By
Craig Celli, Century 21 North East
Bought with
Andersen Group Realty
Andersen Group Realty
Source
MLS PIN
Last checked Nov 10 2025 at 7:44 PM GMT+0000
MLS PIN
Last checked Nov 10 2025 at 7:44 PM GMT+0000
Bathroom Details
Interior Features
- Range
- Refrigerator
- Dishwasher
- Microwave
- Disposal
- Freezer
- Central Vacuum
- Laundry: Electric Dryer Hookup
- Laundry: Washer Hookup
- Laundry: First Floor
- Utility Connections for Electric Dryer
- Utility Connections for Electric Range
- Bonus Room
Kitchen
- Flooring - Stone/Ceramic Tile
- Skylight
Lot Information
- Level
- Gentle Sloping
Property Features
- Fireplace: Living Room
- Fireplace: 2
- Foundation: Other
Heating and Cooling
- Active Solar
- Natural Gas
- Baseboard
- Fireplace(s)
- Central Air
Basement Information
- Full
- Finished
- Partially Finished
- Garage Access
Flooring
- Tile
- Hardwood
- Parquet
- Flooring - Wall to Wall Carpet
Exterior Features
- Roof: Shingle
Utility Information
- Utilities: For Electric Dryer, For Electric Range
- Sewer: Public Sewer
- Energy: Solar
School Information
- Elementary School: Colonial Park
- Middle School: Stoneham Middle
- High School: Stoneham High
Garage
- Attached Garage
Parking
- Paved Drive
- Total: 4
- Attached
- Under
- Garage Door Opener
- Oversized
- Off Street
Living Area
- 2,302 sqft
Listing Price History
Date
Event
Price
% Change
$ (+/-)
Oct 12, 2023
Original Price
$829,000
-
-
Disclaimer: The property listing data and information, or the Images, set forth herein wereprovided to MLS Property Information Network, Inc. from third party sources, including sellers, lessors, landlords and public records, and were compiled by MLS Property Information Network, Inc. The property listing data and information, and the Images, are for the personal, non commercial use of consumers having a good faith interest in purchasing, leasing or renting listed properties of the type displayed to them and may not be used for any purpose other than to identify prospective properties which such consumers may have a good faith interest in purchasing, leasing or renting. MLS Property Information Network, Inc. and its subscribers disclaim any and all representations and warranties as to the accuracy of the property listing data and information, or as to the accuracy of any of the Images, set forth herein. © 2025 MLS Property Information Network, Inc.. 11/10/25 11:44




Description