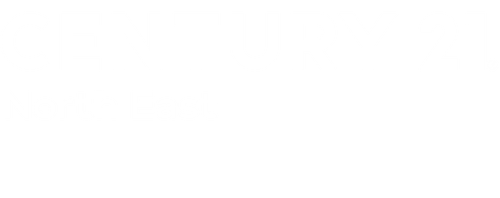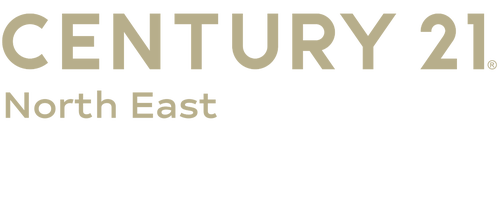


Sold
Listing Courtesy of: MLS PIN / Century 21 North East / Craig Celli
5 Markham Terrace Woburn, MA 01801
Sold on 06/20/2024
$1,050,000 (USD)
MLS #:
73215124
73215124
Taxes
$6,746(2023)
$6,746(2023)
Lot Size
0.32 acres
0.32 acres
Type
Single-Family Home
Single-Family Home
Year Built
1984
1984
Style
Colonial
Colonial
County
Middlesex County
Middlesex County
Community
Central Square
Central Square
Listed By
Craig Celli, Century 21 North East
Bought with
H+S Group
H+S Group
Source
MLS PIN
Last checked Nov 10 2025 at 6:02 PM GMT+0000
MLS PIN
Last checked Nov 10 2025 at 6:02 PM GMT+0000
Bathroom Details
Interior Features
- Range
- Refrigerator
- Dryer
- Washer
- Dishwasher
- Disposal
- Laundry: Electric Dryer Hookup
- Laundry: Washer Hookup
- Laundry: Second Floor
- Water Heater
- Bonus Room
- Closet
Kitchen
- Stainless Steel Appliances
- Slider
- Beadboard
- Cabinets - Upgraded
- Deck - Exterior
- Kitchen Island
- Flooring - Hardwood
- Lighting - Pendant
- Bathroom - Half
- Open Floorplan
Subdivision
- Central Square
Property Features
- Fireplace: 1
- Fireplace: Living Room
- Foundation: Concrete Perimeter
Heating and Cooling
- Oil
- Baseboard
- Central Air
Basement Information
- Full
- Partially Finished
- Interior Entry
Pool Information
- In Ground
Flooring
- Tile
- Hardwood
- Carpet
- Flooring - Wall to Wall Carpet
Exterior Features
- Roof: Shingle
Utility Information
- Utilities: Water: Public, For Electric Dryer, Washer Hookup, For Electric Range
- Sewer: Public Sewer
- Energy: Solar
School Information
- Elementary School: Hurld Wyman
- Middle School: Kennedy
- High School: Woburn High
Garage
- Attached Garage
Parking
- Attached
- Garage Door Opener
- Garage Faces Side
- Off Street
- Storage
- Total: 4
Living Area
- 2,539 sqft
Listing Price History
Date
Event
Price
% Change
$ (+/-)
Mar 21, 2024
Original Price
$969,000
-
-
Disclaimer: The property listing data and information, or the Images, set forth herein wereprovided to MLS Property Information Network, Inc. from third party sources, including sellers, lessors, landlords and public records, and were compiled by MLS Property Information Network, Inc. The property listing data and information, and the Images, are for the personal, non commercial use of consumers having a good faith interest in purchasing, leasing or renting listed properties of the type displayed to them and may not be used for any purpose other than to identify prospective properties which such consumers may have a good faith interest in purchasing, leasing or renting. MLS Property Information Network, Inc. and its subscribers disclaim any and all representations and warranties as to the accuracy of the property listing data and information, or as to the accuracy of any of the Images, set forth herein. © 2025 MLS Property Information Network, Inc.. 11/10/25 10:02




Description